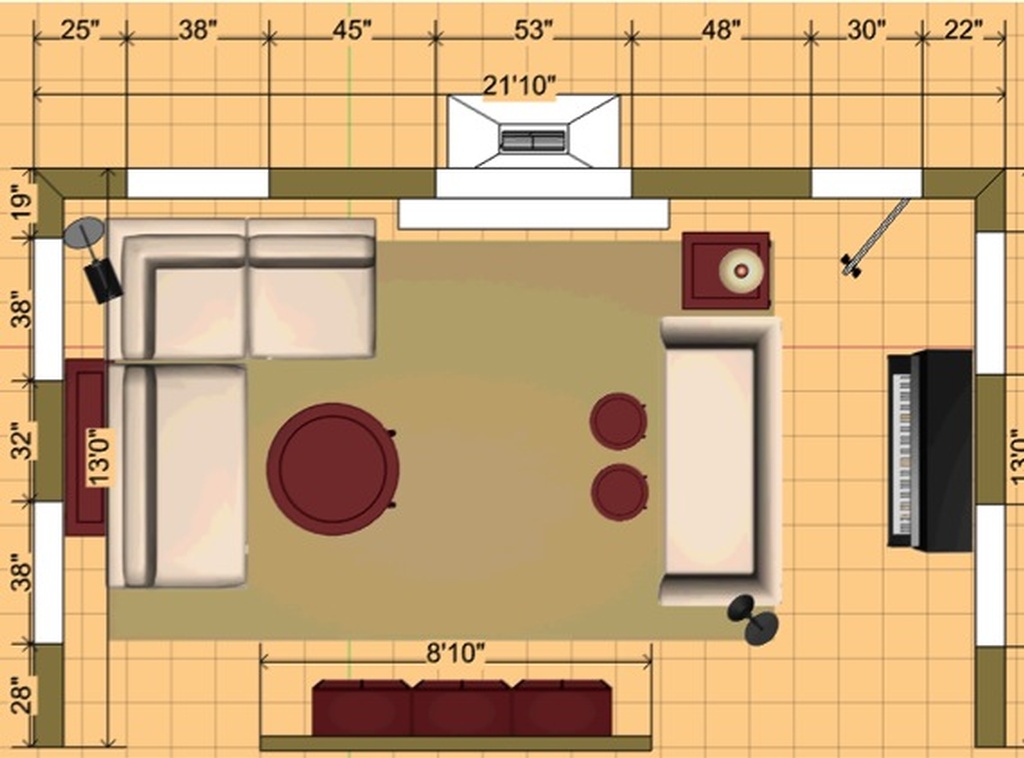The Importance of Creating Floor Plans Prior to Making Purchase Decisions.

Have you ever fallen in love with a fabulous piece of furniture only to get it home and have it not work within the space you envisioned it in? If you answered yes, you are not alone. Our team works with clients everyday that have experienced this problem and often that’s why they call us, to help them complete a room or start completely from scratch.
Before we start selecting furnishings, flooring, lighting fixtures, or artwork we always complete a floor plan. A floor plan allows us to make the most functional selections for your space. It will show you more than simply “will it fit”, but also how will everything work together.

Living room floor plan noting fireplace, window, and stair locations and measurements.

Completed living room.
Floor plans eliminate the guess work and allow you to visualize the finished room. A good floor plan will consider the following items:
- We start with the obvious things, like the width and length of the room and height of the ceiling. Then, we add the fixed items in the room such as doors, windows, and built-in features that cannot be moved. It’s also important to note which direction the doors swing, as you don’t want to place anything that will get in the way. These basic items are critical to determining the optimal size and placement of your furnishings.
- What are the traffic patterns in the room? Consider how people will enter and exit the room and from where. This enables smart placement of furnishings so that you can ensure good flow and avoid creating awkward paths.
- Define the balance lines to ensure that the visual weight of the room is similar on both sides. You don’t want one side of your room to be heavy with furniture and the other to be sparse. A floor plan allows your designer to move furnishings around virtually to find the best placement.
- Determine the focal point in the room and plan your arrangement around it. Typical focal points can include a fireplace, piece of art, or a television. If your room does not have one, your designer will create one.
Even with a trained eye, a floor plan is a must. It’s the tool of the trade that helps your designer maximize space, functionality, and keep budgets in line.
Signature Design Interiors provides customized decorating, remodeling and staging services for busy individuals and professionals who are looking for turnkey service. From start to finish, we handle ALL of the details for you from budgeting, drafting floor plans for fit and function, sourcing furnishings and remodeling materials, and finally project managing the entire back-end process of ordering, measuring and installing until the last detail is complete. We serve the Washington Metropolitan area including - Washington, DC; Northern Virginia – McLean, Vienna, Reston, Herndon, Arlington, Alexandria, Annandale, Burke, Tysons Corner, Centreville, Chantilly, Oakton, Falls Church, Clifton, Fairfax, Fairfax Station, Great Falls, Gainesville; Loudoun County - Ashburn, Brambleton, Dulles, Sterling, Leesburg Montgomery County MD - Bethesda, Chevy Chase, Silver Spring; Prince Georges County Maryland, MD - Bowie, Laurel, Upper Marlboro. We will also travel to assist with vacation homes.



